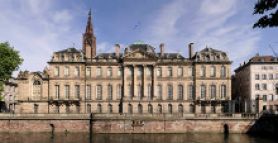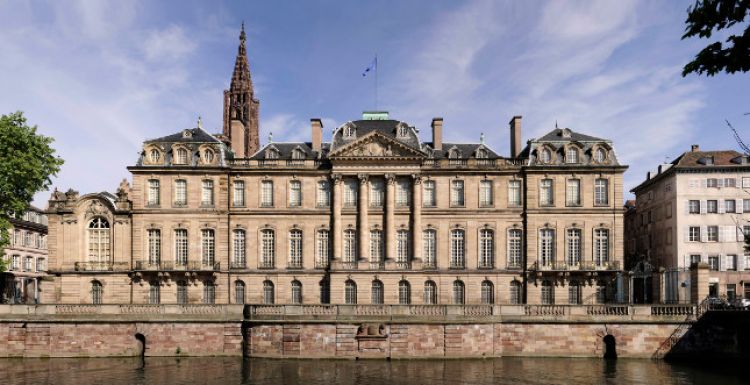Façade on the river Ill

When Robert de Cotte, the king's chief architect, drew up the plans for the Palais Rohan in 1727, he gave the riverside facade a monumental and royal appearance. It is at the back of the palace, overlooking the river Ill, while the entrance facade faces the cathedral.
The first floor is the "bel étage" ("noble" floor), housing the King's apartments. These are arranged parallel to those of the Prince-Bishop Armand Gaston de Rohan, who had the palace built. Large windows, bringing in light, and ironwork balconies enriched with golden ornaments accentuate the impression of grandeur made by the building.
The symmetry of the facade is broken by a wing added at the west end. This is the palace library, the construction of which was made possible by the purchase of additional land.
The building's sculptural work begins with the stone figures called mascarons, surmounting the arcades on the ground floor. The faces evoke mythological figures: the universe, the four seasons and the four elements.
Surmounted by an imperial dome, the central fore-part of the facade has a pediment sculpted by Robert le Lorrain. Le Lorrain was a brilliant sculptor who worked notably on the site of the royal chapel of Versailles. In the centre of the pediment we can see the arms of the Prince-Bishop of Strasbourg, framed by the two heraldic lions of the Rohan family.
