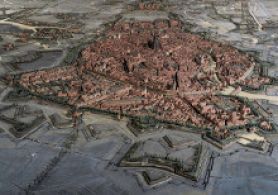The scale model

The scale model of Strasbourg, built by La Devèze and first mentioned in 1727, replaced a model designed in 1688, by order of Vauban, to form part of the King’s collection of scale models. These gave the sovereign a precise idea of the fortified towns on the frontiers of his kingdom. Defended by city walls, reinforced to the north and west by horn-works and to the south by a floodable buffer zone, the town was guarded by the citadel to the east and separated from the Porte Blanche and the Porte de Pierre to the north by two ditches within the walls. Although the fortifications are contemporary, the scale model represents the layout of the medieval and renaissance town prior to the building of the Palais Rohan, signalling the arrival of French architectural influence in Strasbourg.
To the historian, it is an invaluable three-dimensional tool for analysing the urban tissue of the period. Like the other models in the series it is on a scale of 1:600, although the scale for some public buildings, like the cathedral, is 1:500. The model was made using twenty-three pinewood «tables» on a cardboard base covered with paper to represent street paving or floss silk for green spaces or fields. The houses are in wood covered in painted paper.
Transferred from the Louvre to the Tuileries and then to the Invalides, the relief plan was part of the spoils of war carried off in 1815 to the Arsenal in Berlin after the Hundred Days. It was transferred to Strasbourg in 1902 and since 1922 has been on display in the Historical Museum.
